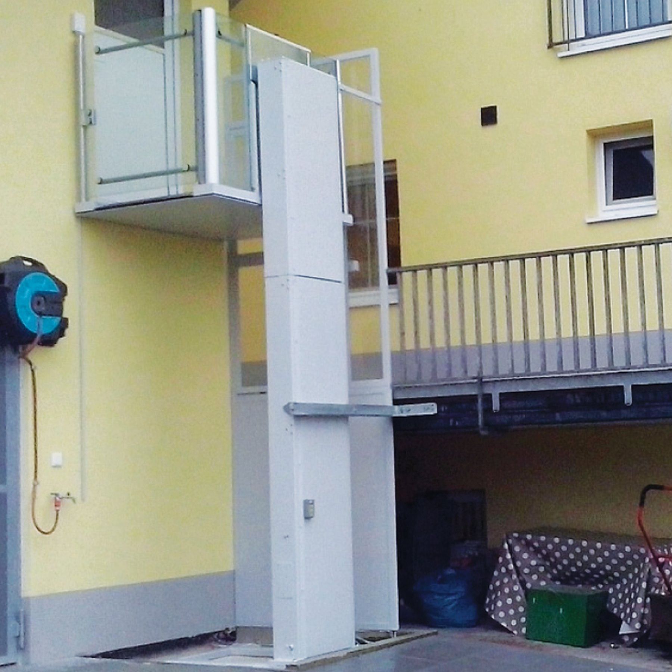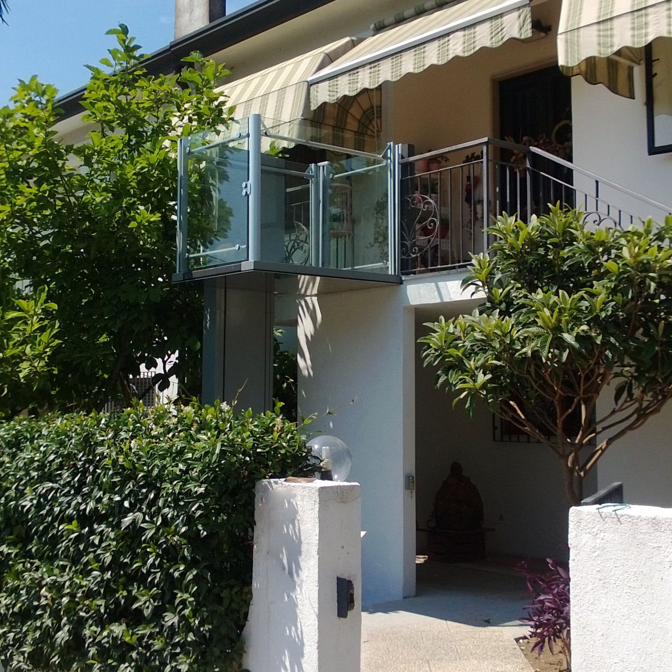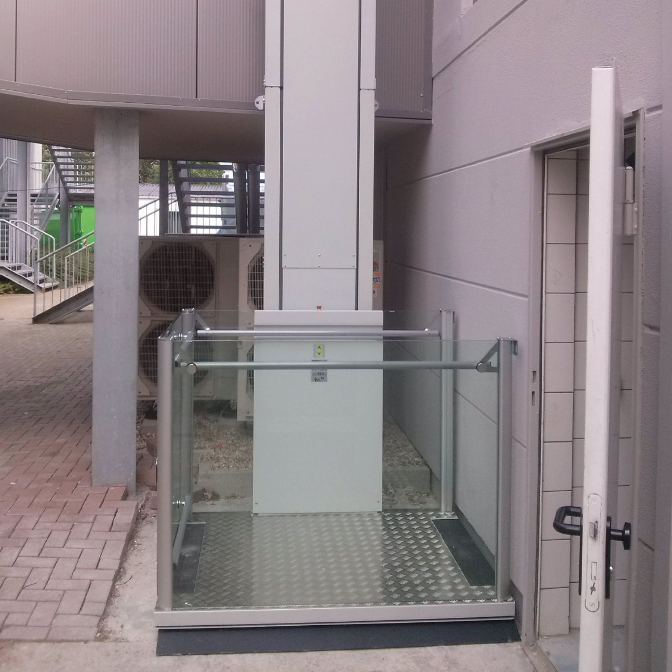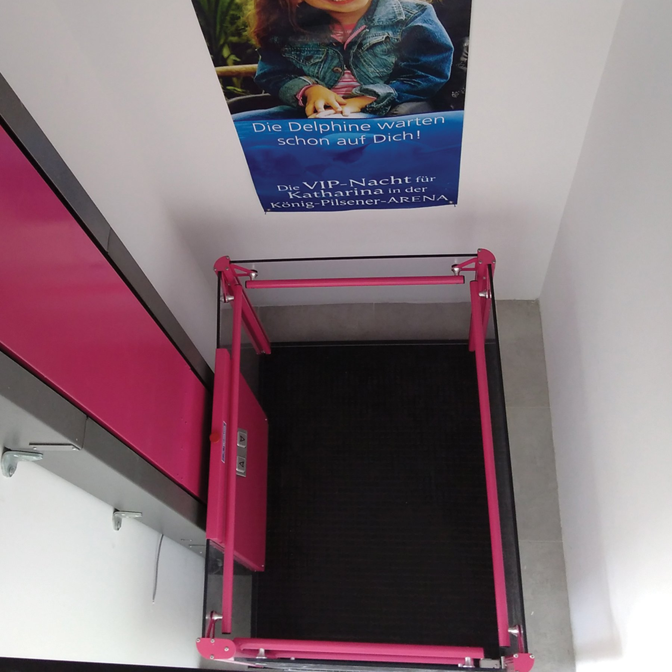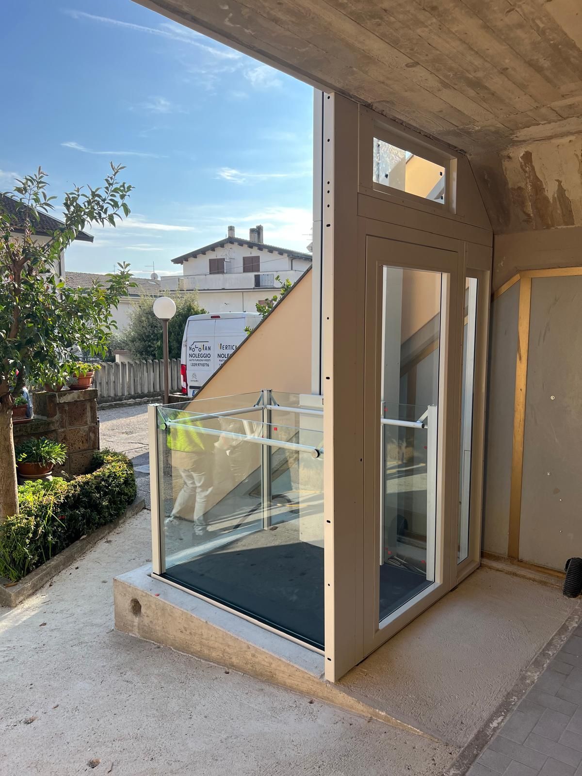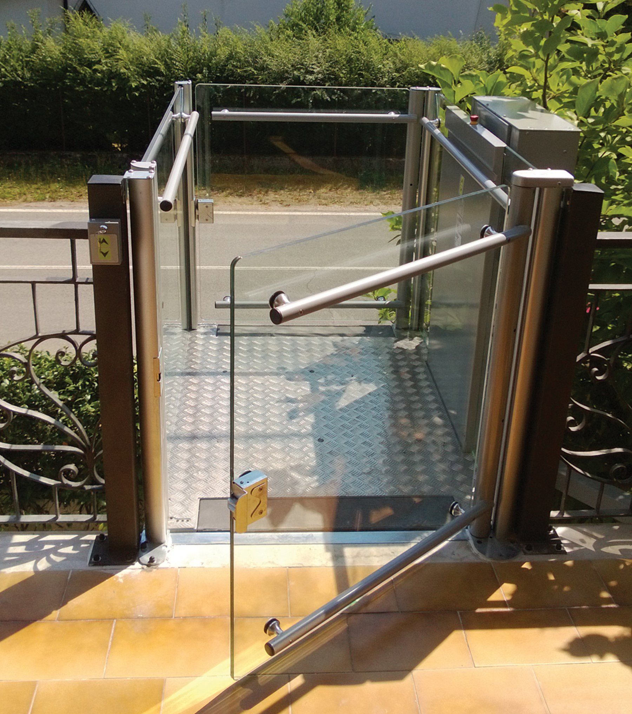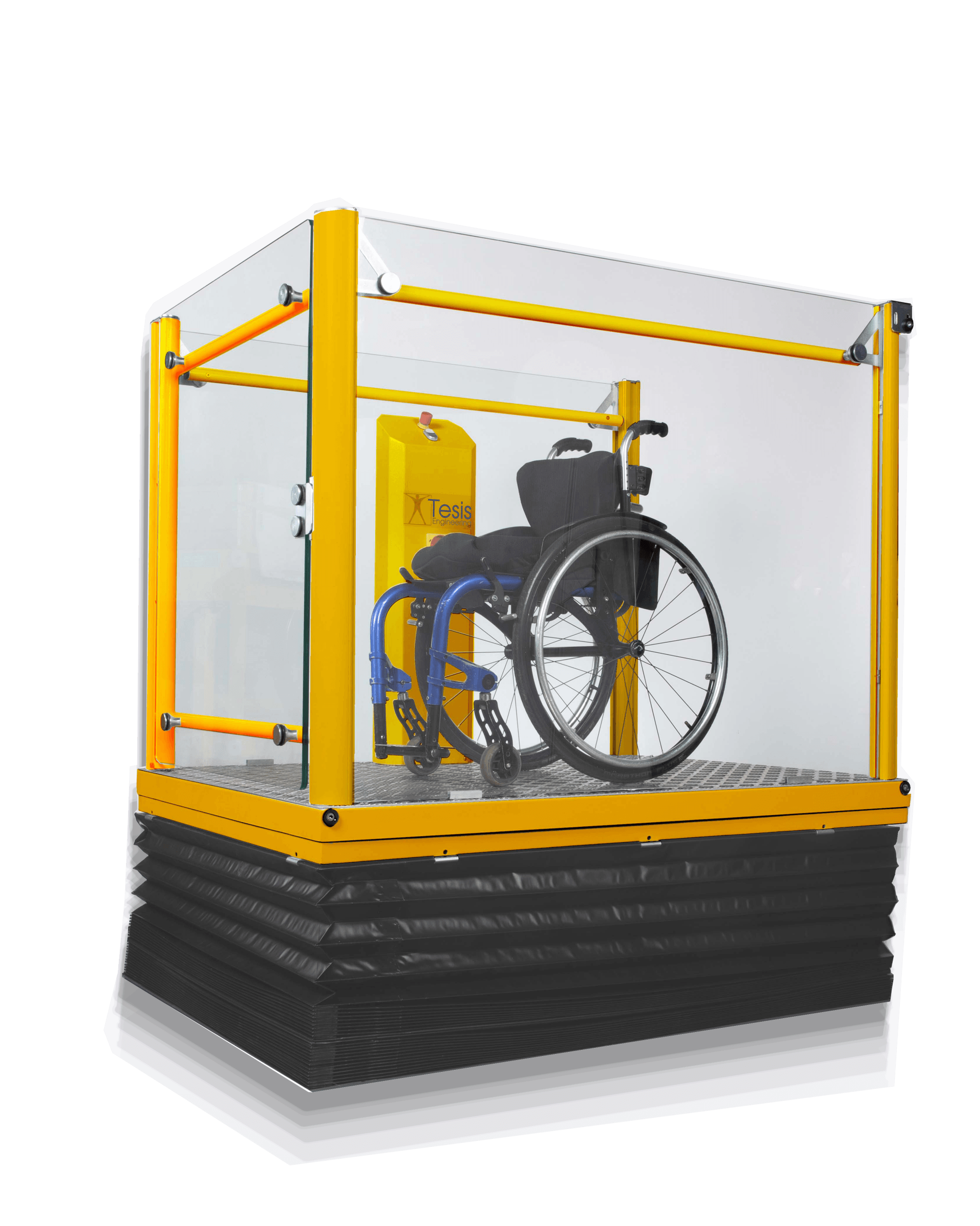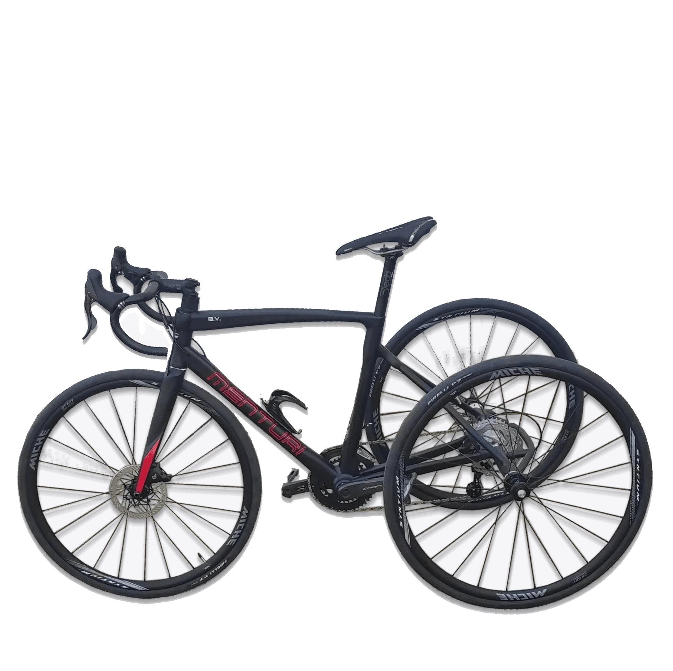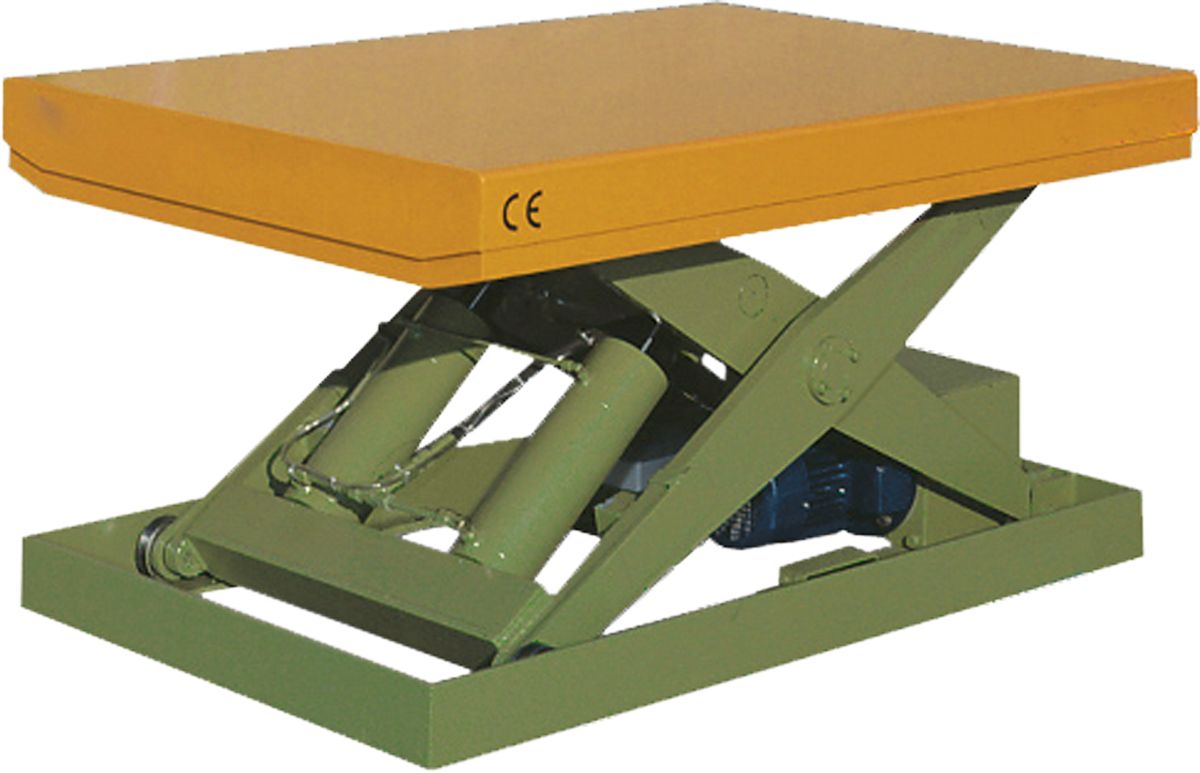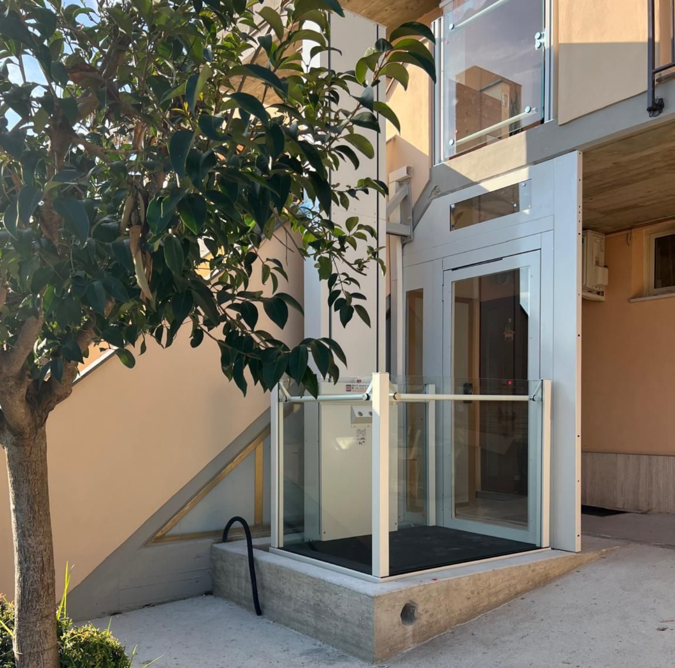
Prestige and comfort
in one solution
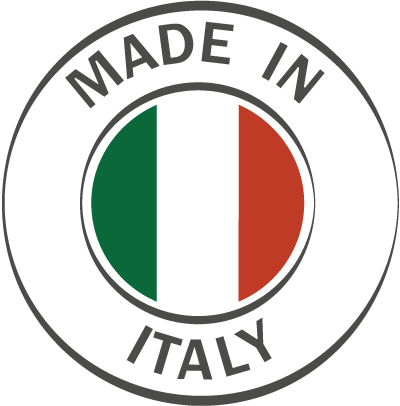
Italian design and production
The TopLevel elevator is characterized by essential lines and a harmonious design that adapts to environments with limited preparation interventions.
The combination of profiles and glass panels used for the standard equipment make the installation particularly accurate and suitable in any situation.
The lateral structure integrates the lifting system, thus eliminating the need for spaces dedicated to the machine compartment.
Ideal for open space installations, without a closed compartment.
Choose TopLevel and customize it in all its features
Functional and safe solution that combines utility with aesthetics. Customizable finishes to integrate with the surrounding environment and best meet the aesthetic and functional needs of each individual customer.
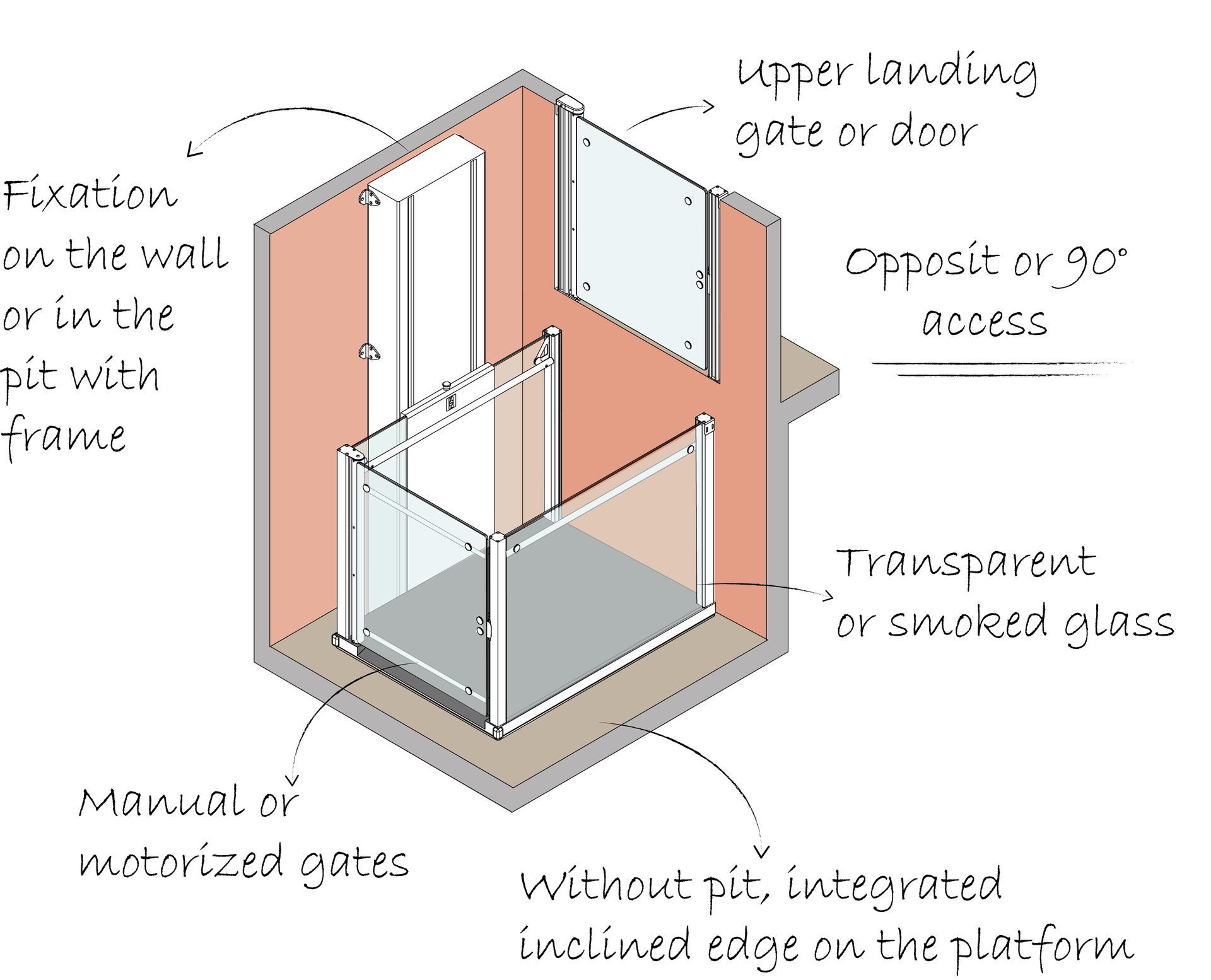
Indoor and outdoor installation
TopLevel external installation
TopLevel, the platform lift for indoor and outdoor environments
Characteristics
TopLevel, all-round accessibility
Basic Equipment
Single swing manual gates in breakproof glass that open outwards with a 90° stop position, interlocked with platform movements. Gate for access to the upper floor installed on the landing, gate for access from the lower floor installed on board on the platform.
Electromechanical lock and electric consent to leave the floor only with closed and mechanically locked gates.
Fixed walls in shatterproof glass, to protect the sides not affected by access, set up with easy-to-grip handles.
Sensitive bottom under the floor with anti-shock/anti-crushing safety functions.
Hold to run type controls: Up and Down buttons on board, Floor Call buttons on wall-mounted push-button panels.
Emergency anti-blackout device with buffer battery, for emergency descent in the event of a power failure.
Accessible platform, on the lower level, via a fixed slide edge integrated in the floor f the platform.
Compact lateral structure that integrates the lifting system, thus eliminating the need for spaces dedicated to the machine shaft and improving the traditional laying phases, making them simpler and more economical.
Optionals
Single swing door at the upper floor, with manual or motorized opening and glass insert.
Self-standing self-supporting execution, with fixing frame in the pit or buried in the floor, or fixed to the floor with a base with inclined edges to facilitate access to the platform.
Gate opening motorisation, with timed closing.
Customized executions: RAL color finishes of client choice and customized platform dimensions.
Panels for gates and fixed walls in metal panel, also decorated with patterns on customer request, or in painted wire mesh with a fine textute. .
Execution in AISI316 stainless steel, particularly resistant to salt spray, ideal for installations in seaside resorts.
Technical datas
Rated Load:
250kg
External platform dimensions:
1500x1120 mm
Useful platform dimensions:
1400x900 mm
Max levels difference:
3000mm
Feeding tension:
230 V Signlephase
Net gate opening:
900mm
Gates and fixed side walls height:
1100mm

ARE YOU LOOKING FOR A SECOND HAND SYSTEM?
Discover all the offers of the moment






